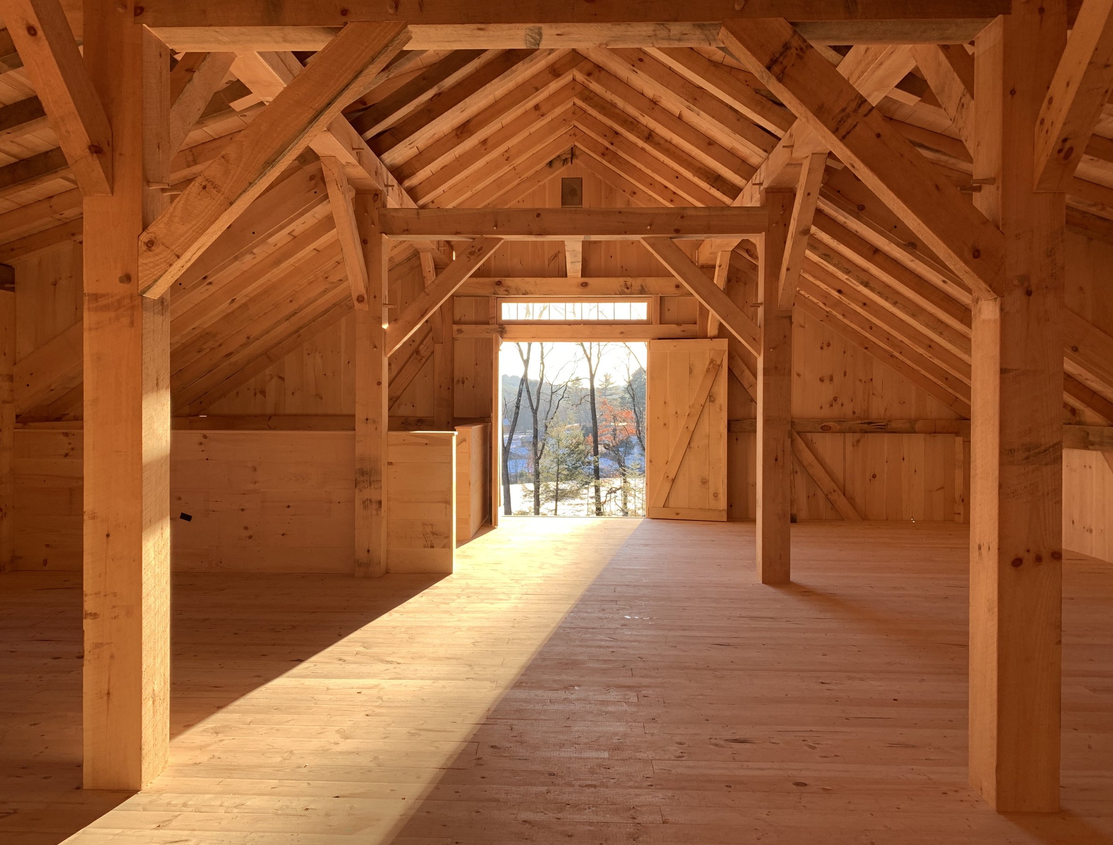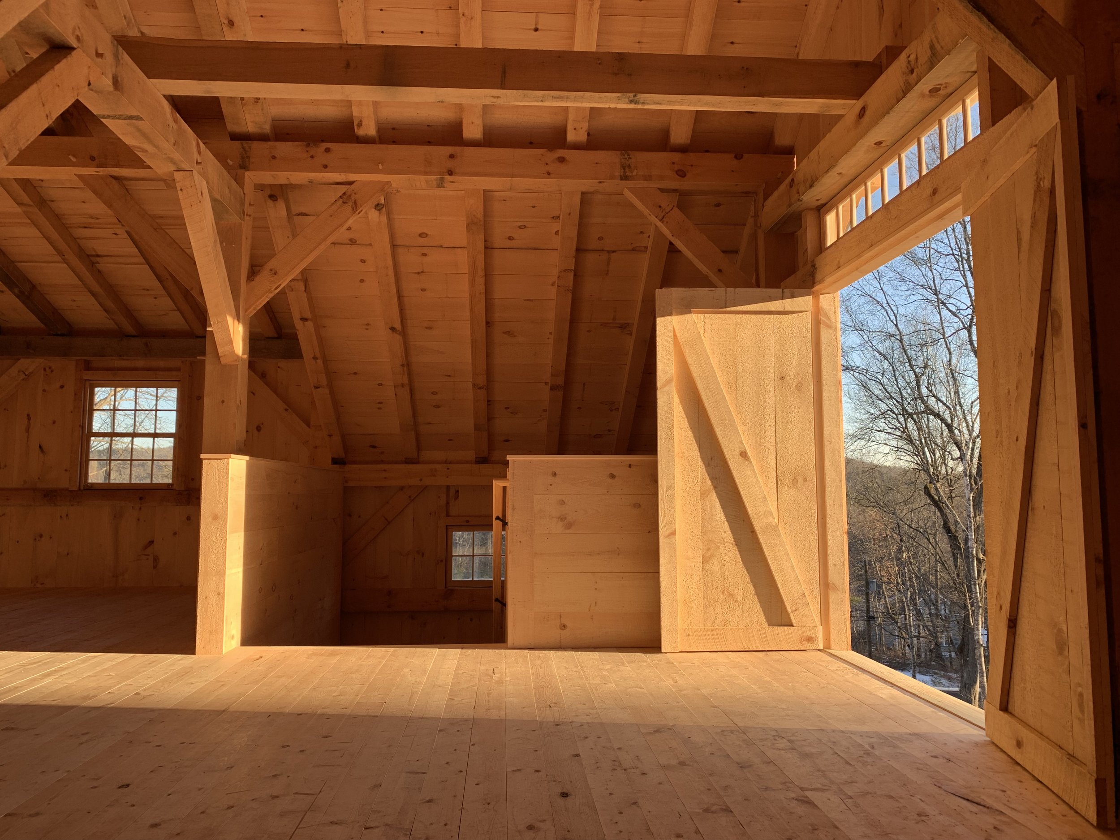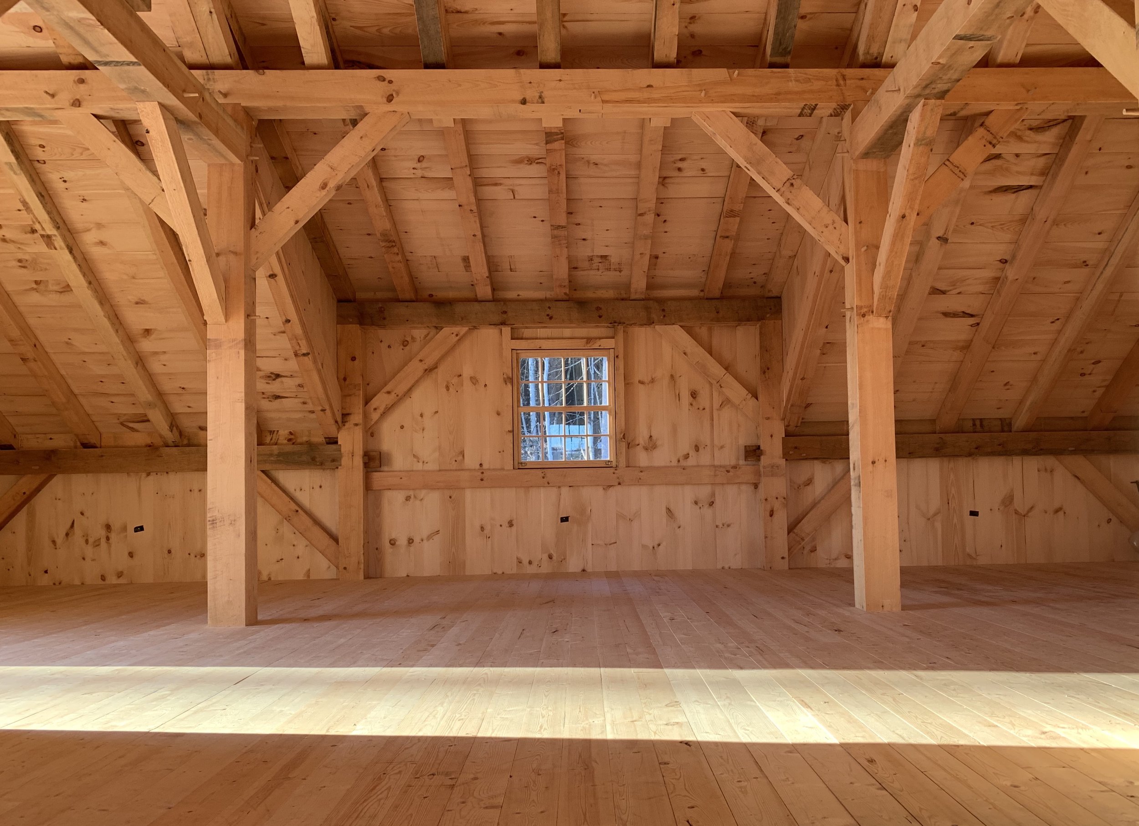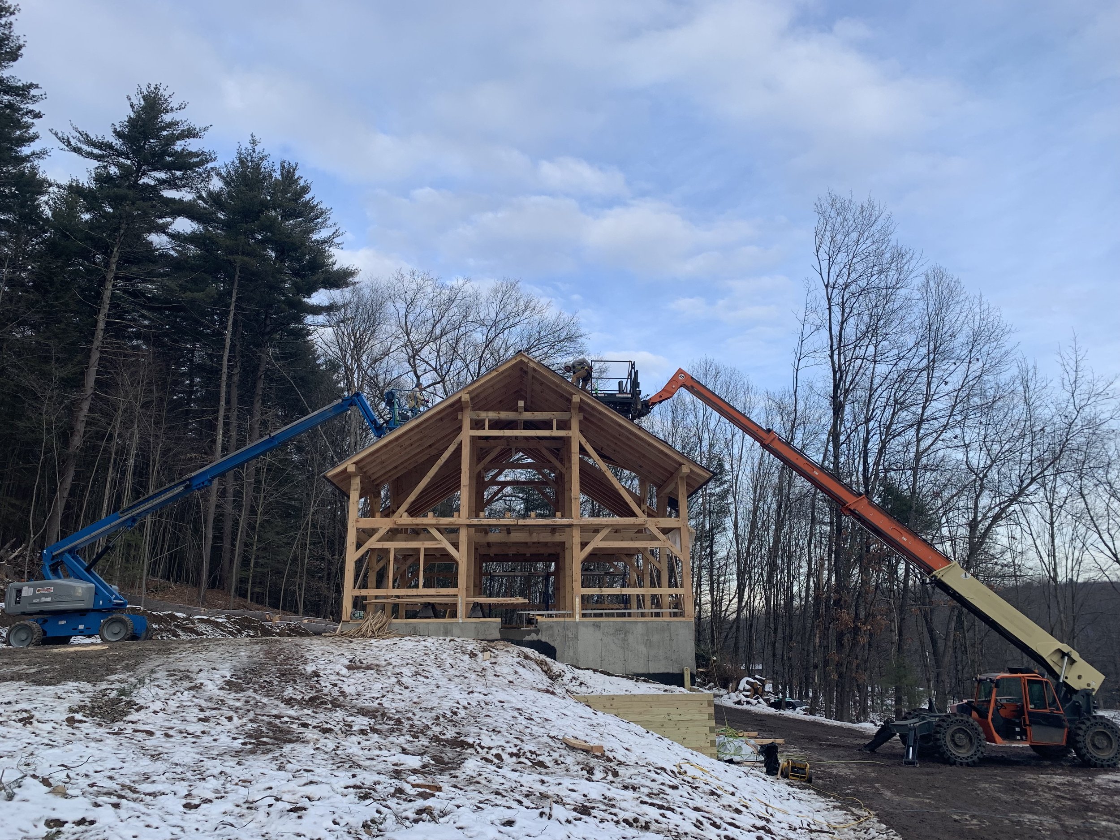Griswold Farm Barn
GREENFIELD, MA
This 30x36 equipment barn is banked into the hillside to allow parking of trailers, cars and a tractor at both the basement and 1st floor levels.
The 2nd story is spacious and more functional than most story-and-a-half barns thanks to a 4ft kneewall and shed dormers at both eaves walls.
Frame is Eastern White Pine with red oak pegs and white oak spline/wedge connections. Basement level is framed in Hemlock to accommodate the heavier loads required for parking trailers on a wooden floor.
Timber Frame designed, cut, and erected by Ironwood Timberworks, as well as all site carpentry work.



















